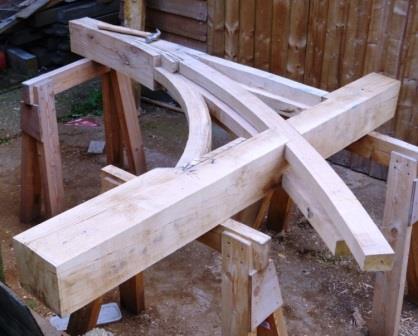An Encyclopaedia of English Medieval Carpentry
Author Biography
His MA included a 30,000 word dissertation on the mid twentieth-century British architectural phenomenon Brutalism.
A lifelong woodworker, Robert has supplemented his income over the years with occasional cabinet-making commissions. During 2009-10 he completed courses in historic timber-framing techniques at The Weald & Downland Museum, Sussex, and The Orchard Barn project in Suffolk, working also at Orchard Barn as a volunteer.
In late 2010 he found employment as a trainee traditional carpenter and spent a year in the craft. He may still be carpentering now were it not for a then recession in the construction industry.
In 2011, he decided to combine his academic and artisanal interests and began researching a PhD with the University of Birmingham. The resulting thesis, The Hammer-Beam Roof: Tradition, Innovation and the Carpenter's Art in Late Medieval England, was a study of the techniques and art of the medieval carpenter and their ultimate expression: the hammer-beam roof.
The thesis is available here, but sadly without illustrations so it may be difficult to follow.
One of the most exciting features of the PhD was a 1:4 reconstruction of one of the Westminster Hall hammer-beam brackets. For decades the structural function of the famous roof has ignited scholarly disputes. So, with traditional carpenter Chris Dalton, he carpentered this crucial and unique framing in an attempt to get into the mind of the Richard II's carpenter Hugh Herland, and discover how he intended the structure to function. The results were published in ‘The Hammer-beam Roof of Westminster Hall and the Structural Rationale of Hugh Herland’, Architectural History, Vol. 59 (2016), pp. 25-61.
You'll notice a slight bias towards hammer-beam roofs on this website.
Robert Beech is now an author.

